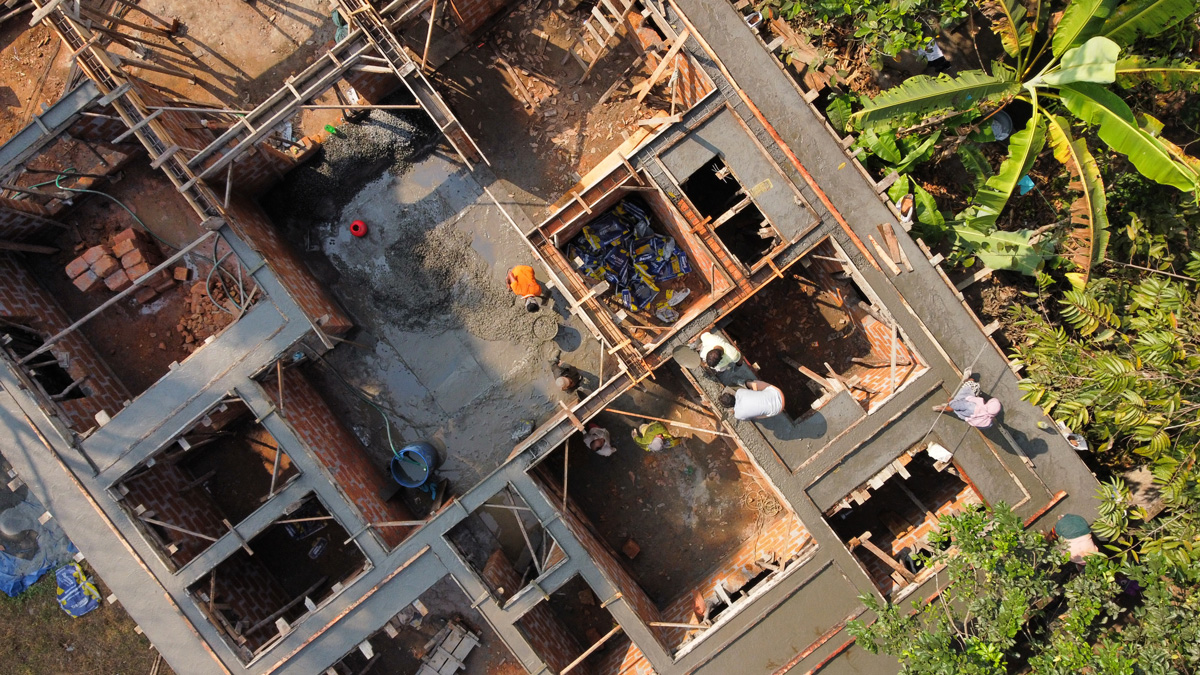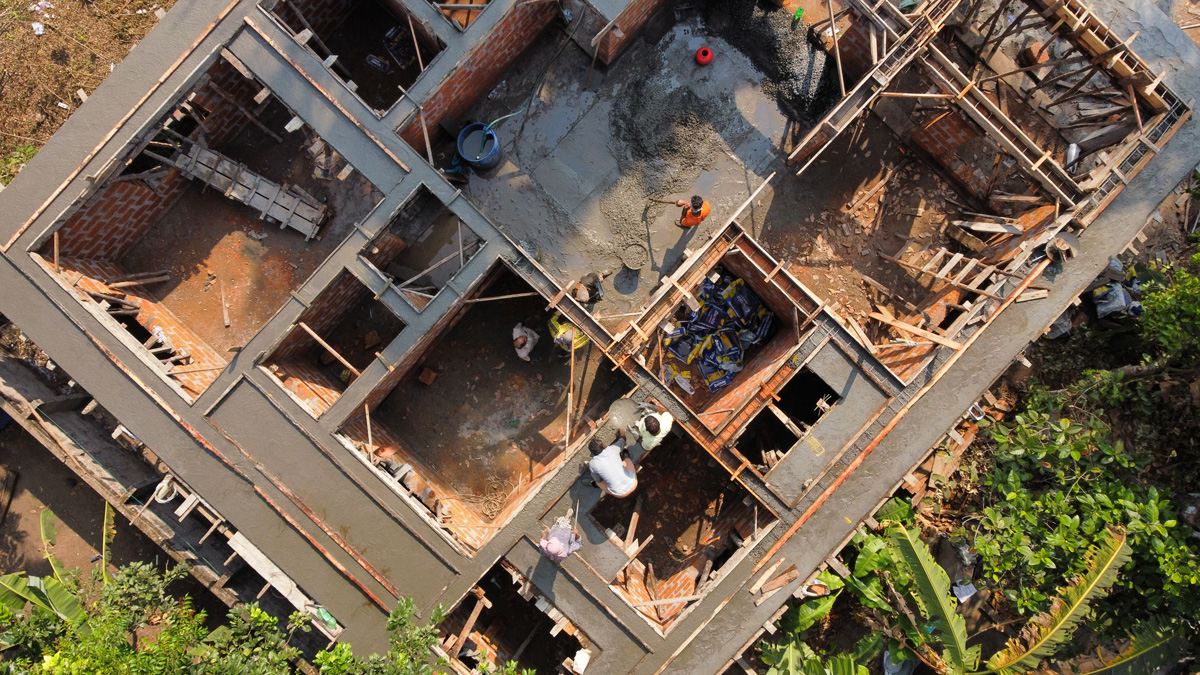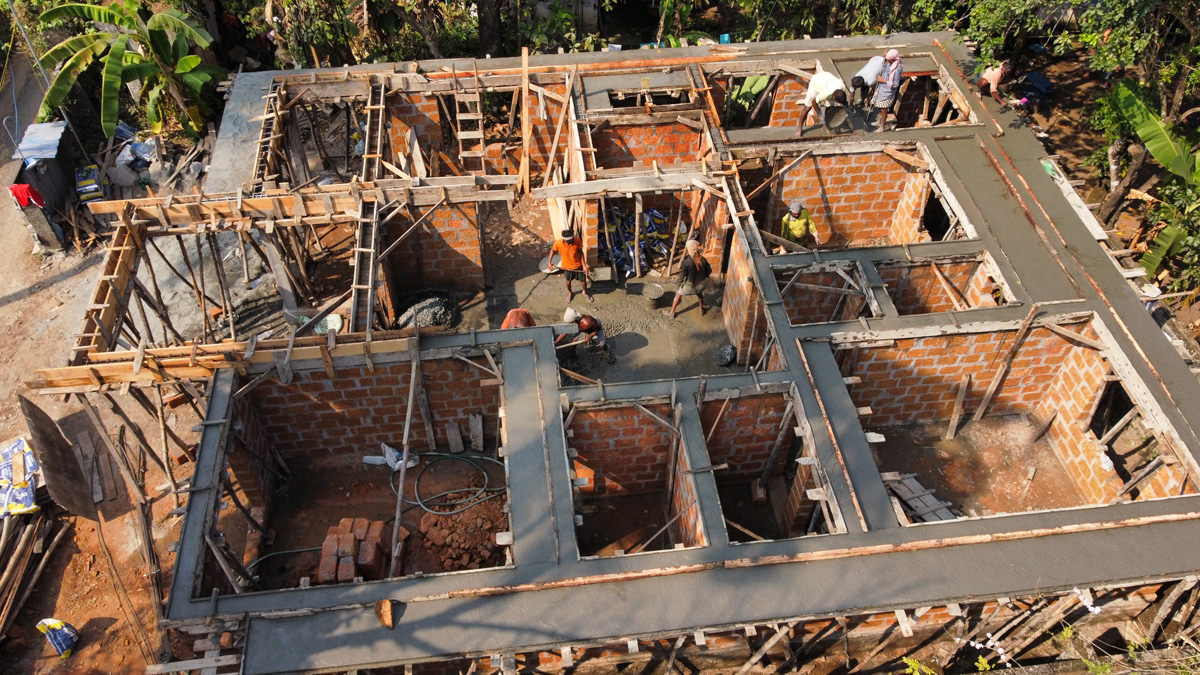
kerala style home designs
Our ongoing project – lintel varkka process
Build your dream double story house design kerala within your lowest budget with good quality material. kerala home designers provide kerala style house designs.
3 bedroom home designs within 2000 sq ft
Below 2000 sq ft 3 bedroom kerala style house designs. check our top and best kerala style house designs and elevation designs from our budget friendly house design gallery. You can download the kerala style house designs and plans from it.
This outstanding design is within 2000 sq ft. It is a contemporary house design with flat roofing. Cream and coffee color is used here and cladding tile is used on the front wall. car porch is attached with the middle space of house. It will give more attraction to this modern house. LED spot lights are used on the sunroof. This house includes sitout, living room, kitchen with work area, three bedrooms with attached bathroom and a prayer area is provided along with dining room. A open balconey is the highlight of this house.
The details of this kerala style house designs:
Carporch
Sit out
Living room
Dining area
Prayer area
Bedroom With attached toilet
common toilet
Bedroom With attached toilet
Bedroom With attached toilet
Kitchen with work area
wash area
If you want to get the more details and floor plan of this home, contact us…..


