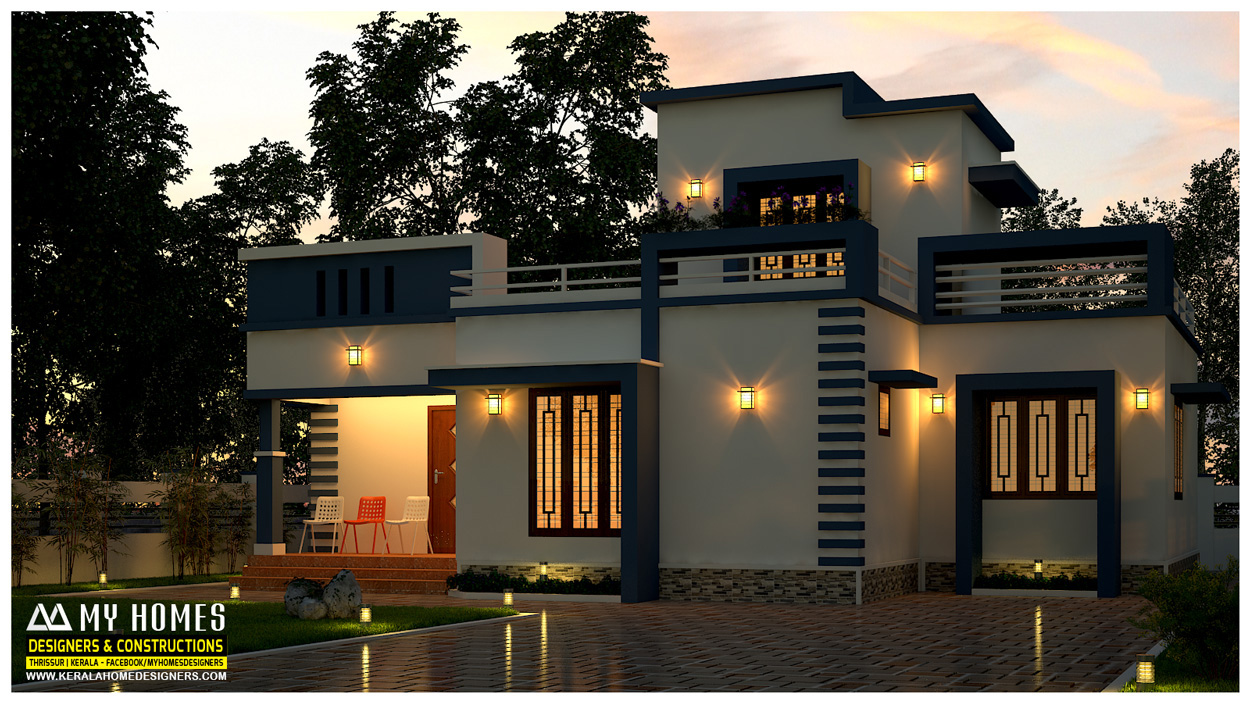975 sq ft + 180 sq ft 2 BHK kerala low budget house designs
Kerala low cost home design for budget home makers. There is large increase in the values of all resources need for construction. So making good home with all available facilities with modern features is not an easier task. Proper allocation of the material is one of the vital parts in the home construction. Many people take fake decision according to the opinions of the other people. First of all you must have considered the opinion of an experienced designer. He can point out how to make your dream home within the specified budget with modern architectural features.
Budget house design for budget home makers
We are ready to construct beautiful budget house design for budget home makers. W can construct your dream home within the specified budget and adding most modern features. It is one of our previous house designs. It is contemporary style budget home design. It is a single floor house design. Total build up area of the house is 1155 sq.ft. The ground floor of the house is 975 and 180 sq.ft is allocated for the future expansion of the house. It is a small and simple house design. We can make such design in accordance with the preference of the clients.. The elevation of the house is square shaped. He front walls are give excellent looks to the frond portion of the house. The master bedroom is has attached bathroom and toilet with inbuilt shelves. And all bedroom with attached bathroom and wall shelves. The beautiful and good wash area is allocated in the interior of the house. Stuffiest place is allotted for kitchen and store room. Kitchen is the heart of every house so it must be beautiful and attractive
Budget house design for budget home makers
Everyone has their own opinion about their own home some points are advisable and other points cannot be included in the construction. A good and experienced designer has made fruitful decision in the designing and construction of the house. A dream home is the process of organizing of the many ideas. So good home can be constructed with fruitful ideas. This type if house need low budget. We can add all contemporary features with low budget.
Total area of this house is 1155 ground floor 975 and 180 sq ft first floor area for future expansion
Home details are given below
Sitout
Sperate Living hall
Dining room with Staircase area
Master bedroom attached with Toilet and Inbuilt Shelf
Bedroom attached with Toilet and wall shelf’s
Wash area
Kitchen + Work area
Upper living area for future expansion

