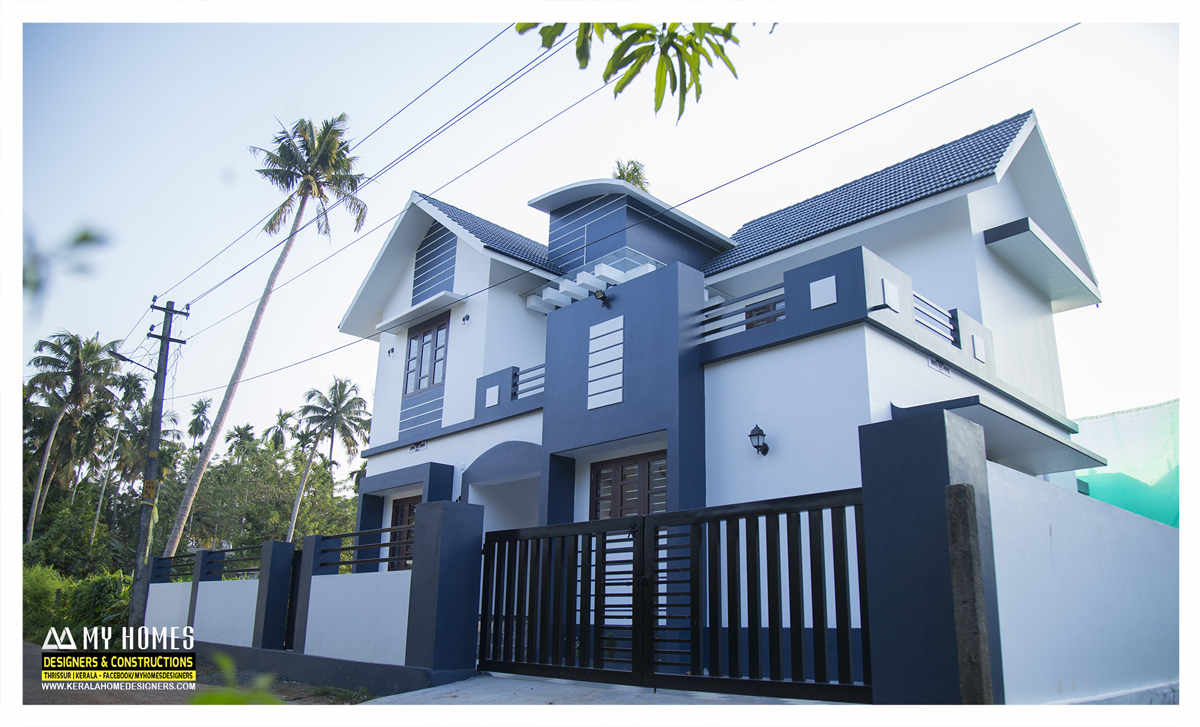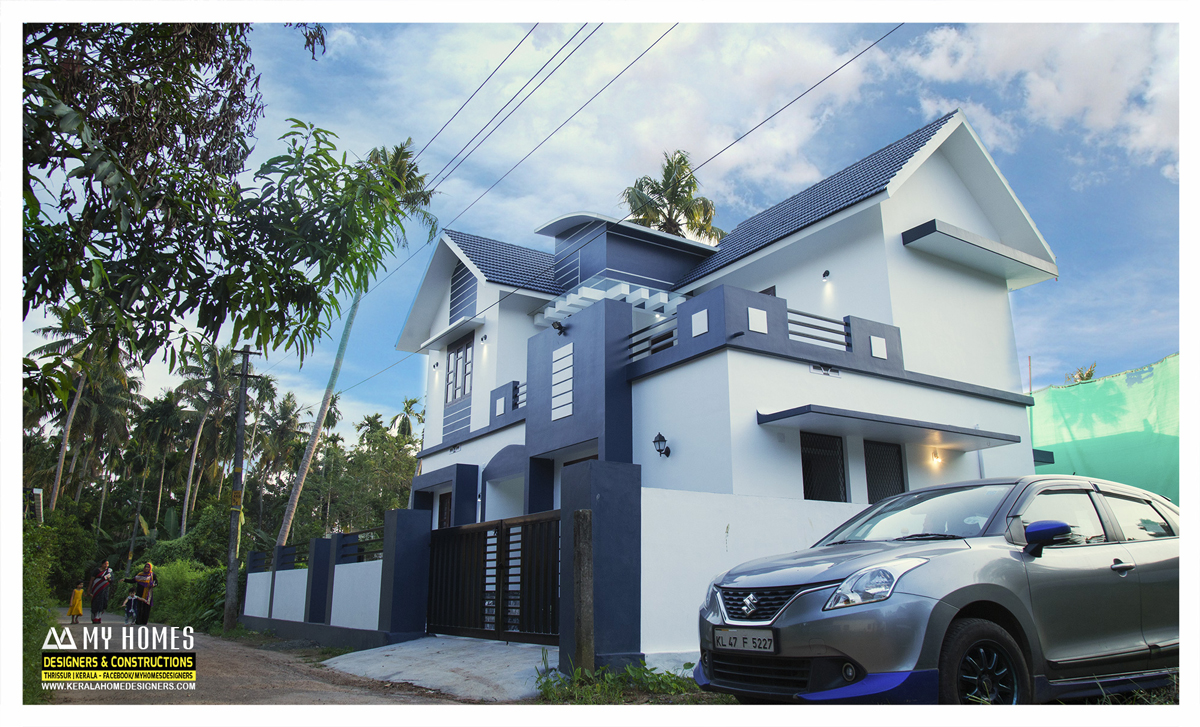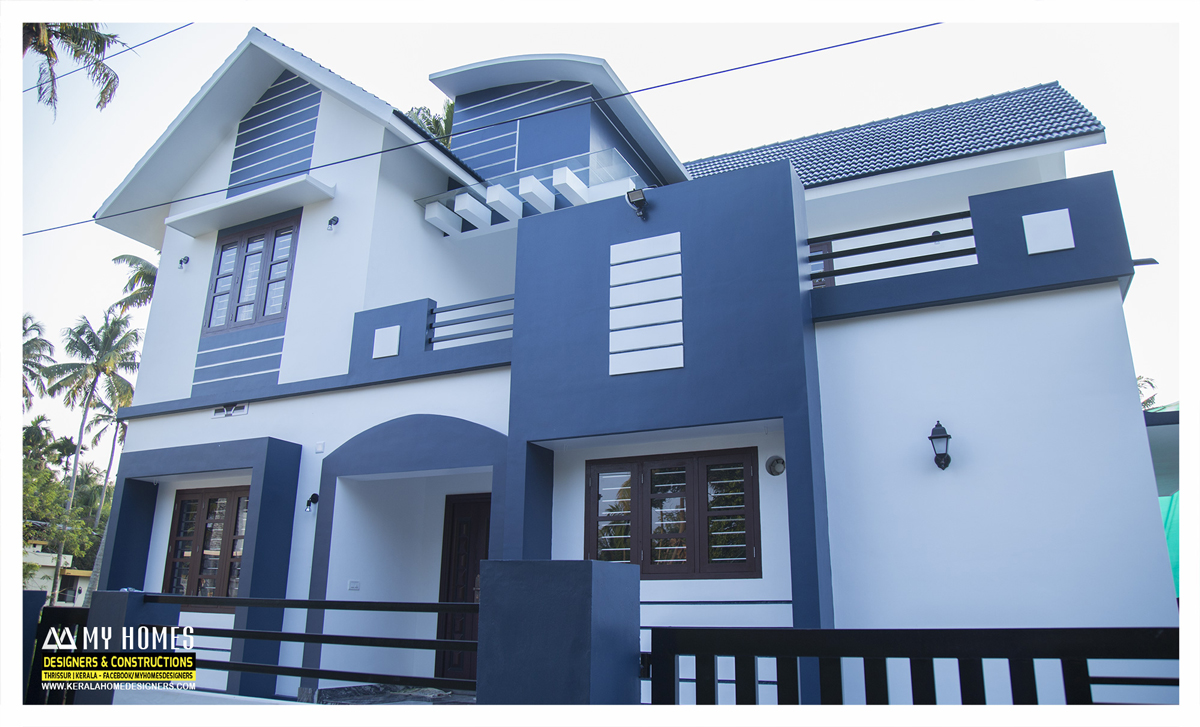Project details Latest and Trendy, Traditional, Modern, Contemporary Homes Designs
Here you can find 4 bhk home design kerala
interior and exterior photos, plans, ideas from our completed and proposed works. Browse our latest kerala homes designs portfolio for more details.
Double storey home design kerala
budget friendly double story house design kerala
2000 sq ft double story kerala home design
Build your dream double floor house within your lowest budget with good quality material
4 bedroom home designs within 2000 sq ft
check our top and best double floor house plans and elevation designs from our budget friendly house design gallery. you can download the double floor house design and plans from it
Budget friendly double story home design kerala details
we have lots of cost effective kerala double story house designs and plans for your dream house
This 4 bedroom double story house design kerala is with 2000 sq ft. It is a modern home design with slop roofing. White and blue color is used here. It will give more attraction to this modern house. LED spot lights are used on the sunroof. The sloping sunroof at the top of the window may be given. The balcony or oppen terrace is arranged in above. Instead of glass on the balcony, a square tube is used. The ground floor comes with two bedrooms with attached bathroom, living room, kitchen and work area. The first floor has an upper living room, two bedrooms with an attached bathroom. There has also been an open terrace.
here you can find the details of double story house design
Ground Floor details
Sit out
Living room
Dining area
Bedroom With attached toilet
Bedroom With attached toilet
Kitchen with work area
wash area
first Floor Details
Upper Living room
Bedroom With attached toilet
Bedroom With attached toilet
Oppen Terrace
for more details call my homes office.
for more budget homes visit – double story house design
Please follow and like us:



