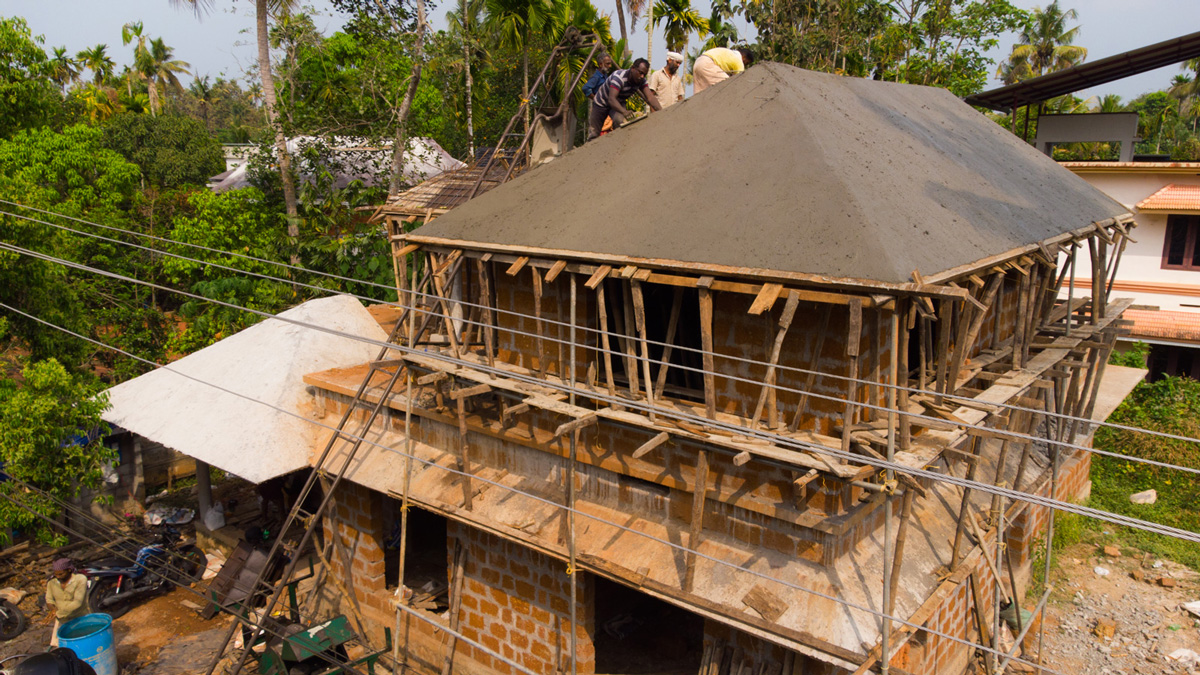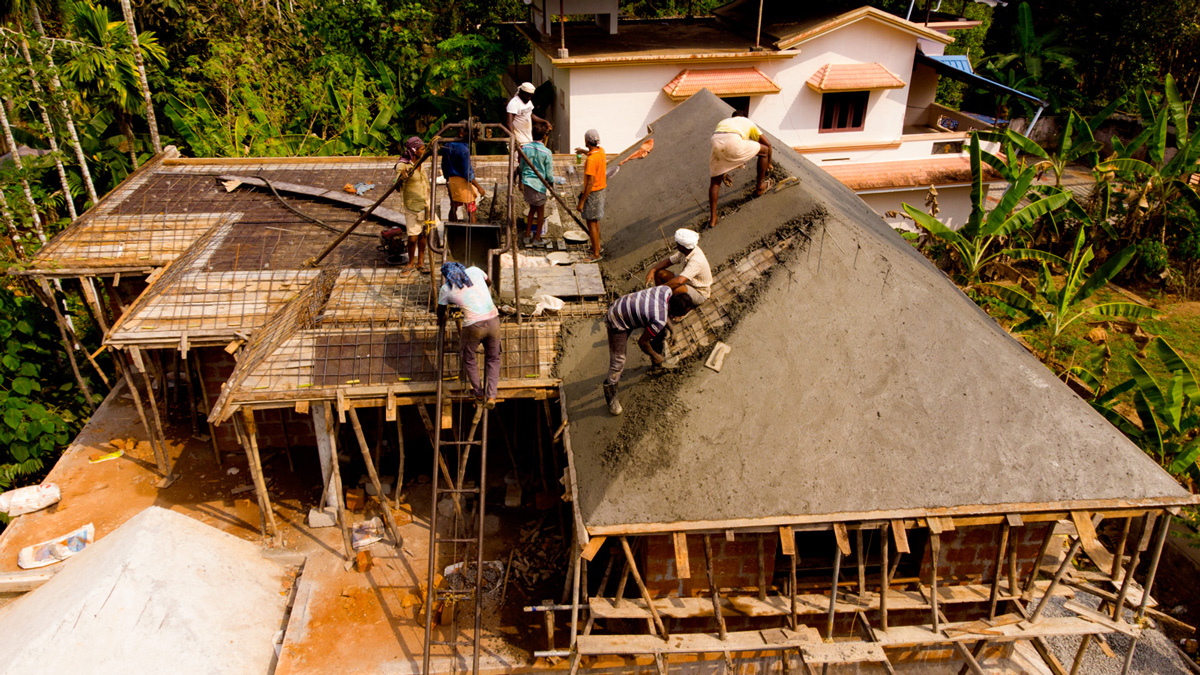
kerala model house
Our ongoing project – work in progress
Traditional house designs is very popular today because new gen peoples more like to go back our old styles. the materials used in the traditional homes is old style wood decor and other exciting works. All these will have a modern touch to make it easier to maintain.
The total built up area of this kerala traditional house designs is below 2500 square feet. Two small space as box is given for planting. It included all modern facilities with spacious. Sit out, carporch, living, dining, 2 bedroom with attached bath, kitchen, work area and store in ground floor and 2 bedroom with attached bath , balcony in first floor. This open balcony is give more attraction for this traditional house.
Totally this design is very stunning and very cost effective. Every one like this home because of its traditional roofing.
The details of this kerala style house designs:
Sit out
Living room
Dining area
Pooja area
Bedroom With attached toilet
common toilet
Bedroom With attached toilet
Bedroom With attached toilet
Bedroom cum study area
Kitchen with work area
wash area
If you want to get the more details and floor plan of this home, contact us…..

